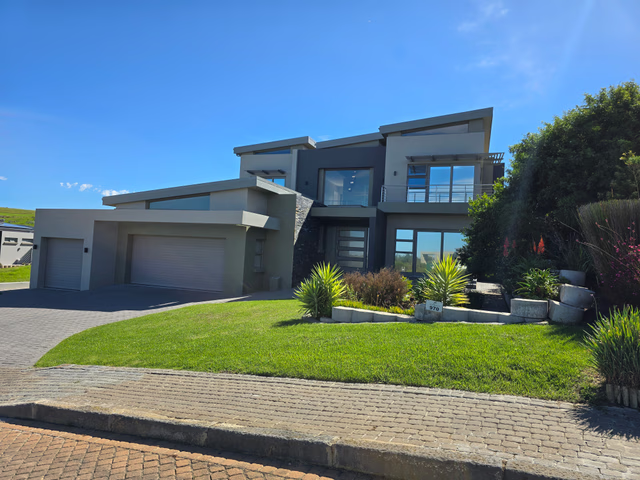R10,800,000
Monthly Bond Repayment R111,476.34
Calculated over 20 years at 11.0% with no deposit.
Change Assumptions
Calculate Affordability | Calculate Bond & Transfer Costs | Currency Converter
Monthly Levy
R3,128
R3,128
Monthly Rates
R2,391
R2,391
Contemporary, stylish 4 Bedroom Home in Oubaai
Contemporary, Stylish, Architect Designed Family Home
The property has been designed for modern, comfortable living and entertainment in a secure golf estate environment. The home is built on 2 levels, the ground floor offers spacious open plan living area, seamlessly connecting the dining area and a fully equipped well appointed kitchen with a separate scullery. The design lends itself to both family living and entertaining guests.
Complimented by four bedrooms (main full en-suite), three bathrooms, and a guest bathroom. The indoor braai area to enjoy with family and friends in all seasons of the year, is followed with sliding doors to the boma outside where one can enjoy the Garden Route's sunny days and magical sunsets.
Separate domestic worker bedroom with full bathroom.
This home offers three spacious garages, providing ample room to park your vehicles and golf cars securely.
The design allows the natural light to filter into the home and offers beautiful views of the Outeniqua mountains, and the famous Ernie Els designed golf course. The state-of-the-art security makes it possible for homeowners to enjoy all the ample facilities that the estate offers e.g., cycling, jogging, and walking trails throughout the estate. The estate is also close to highly rated private schools - Glenwood House within 20 km and Outeniqua High School within 16 km in George and within 5 minutes’ drive of the George Airport. 40mbps Fibre Internet is included in the monthly levy.
Call me for a private viewing of this special home.
The property has been designed for modern, comfortable living and entertainment in a secure golf estate environment. The home is built on 2 levels, the ground floor offers spacious open plan living area, seamlessly connecting the dining area and a fully equipped well appointed kitchen with a separate scullery. The design lends itself to both family living and entertaining guests.
Complimented by four bedrooms (main full en-suite), three bathrooms, and a guest bathroom. The indoor braai area to enjoy with family and friends in all seasons of the year, is followed with sliding doors to the boma outside where one can enjoy the Garden Route's sunny days and magical sunsets.
Separate domestic worker bedroom with full bathroom.
This home offers three spacious garages, providing ample room to park your vehicles and golf cars securely.
The design allows the natural light to filter into the home and offers beautiful views of the Outeniqua mountains, and the famous Ernie Els designed golf course. The state-of-the-art security makes it possible for homeowners to enjoy all the ample facilities that the estate offers e.g., cycling, jogging, and walking trails throughout the estate. The estate is also close to highly rated private schools - Glenwood House within 20 km and Outeniqua High School within 16 km in George and within 5 minutes’ drive of the George Airport. 40mbps Fibre Internet is included in the monthly levy.
Call me for a private viewing of this special home.
Features
Pets Allowed
Yes
Interior
Bedrooms
4
Bathrooms
3
Kitchen
1
Reception Rooms
2
Furnished
No
Exterior
Garages
3
Security
Yes
Parkings
2
Domestic Accomm.
1
Pool
No
Scenery/Views
Yes
Sizes
Floor Size
350m²
Land Size
855m²
STREET MAP
STREET VIEW















































